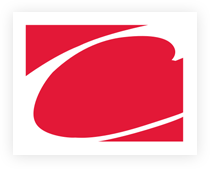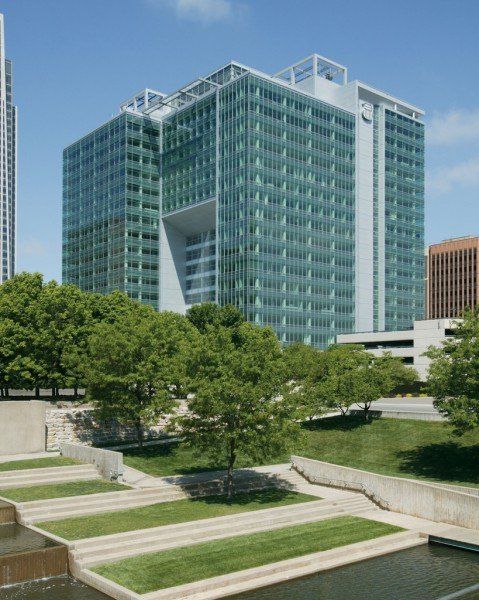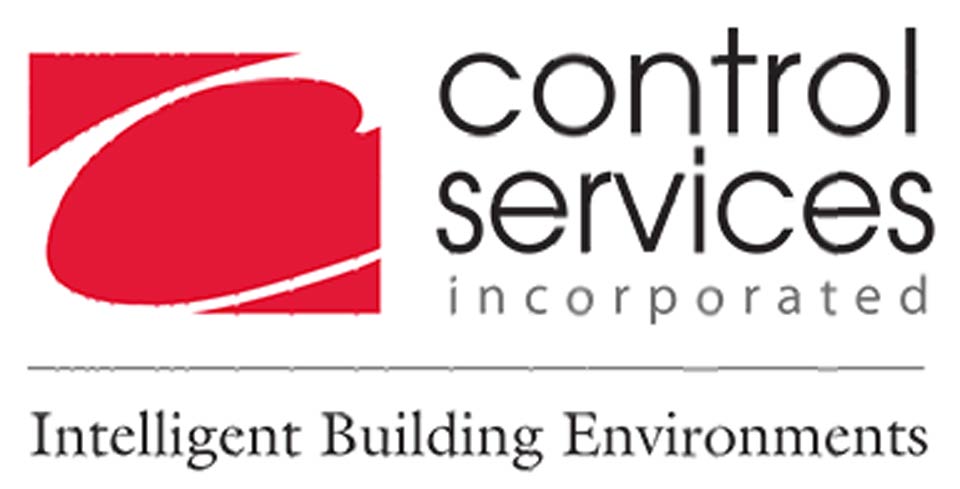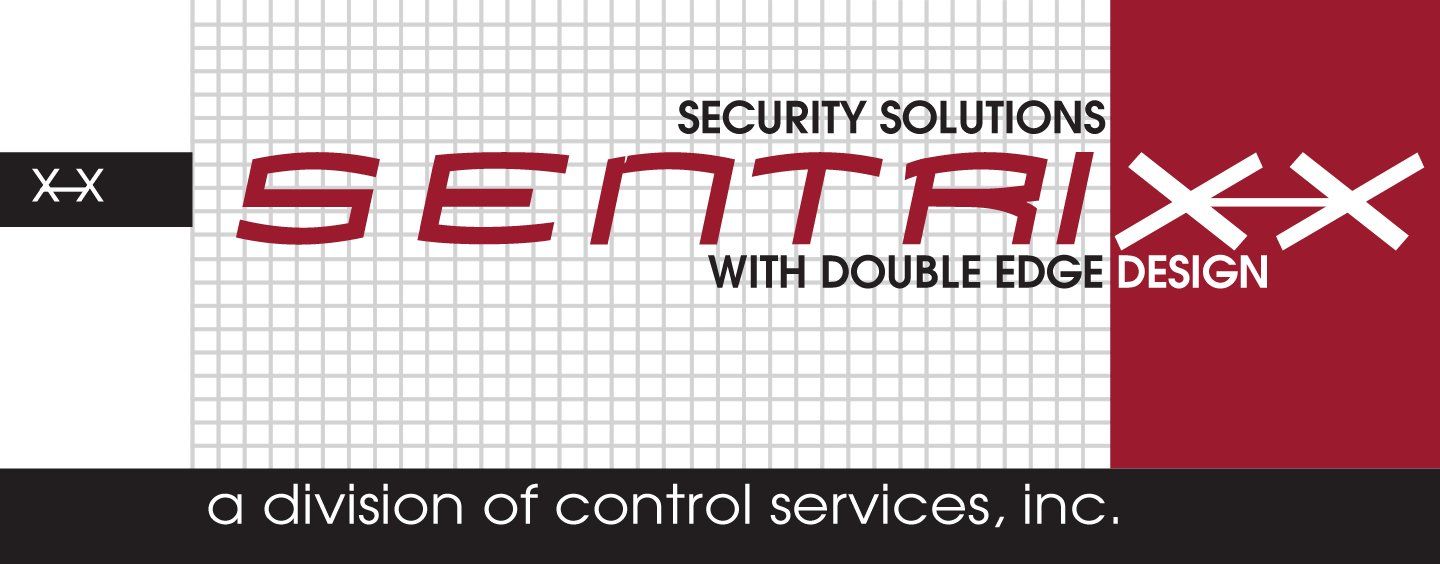Our Work at the Union Pacific Headquarters in Omaha, NE
Union Pacific Corporation is one of America’s leading transportation companies. Its principal operating company, Union Pacific Railroad, is the largest railroad in North America, covering 23 states from California to Illinois. The company’s new $260 million corporate headquarters building in Omaha, NE, the Union Pacific Center, is a beautiful 20-story, 1.3 million square foot, glass exterior structure. In fact, it’s the largest office building in the state! The property, which was designed by Gensler and developed by Hines, was ready for occupancy in the summer of 2004.
With a focus on employee productivity, Union Pacific strives to provide a healthy and comfortable environment for its 4,000+ employees with amenities such as a fitness/wellness center, a state-of-the-art employee training center, and a 660-seat restaurant. Special attention is also given to ensure the workplace offers not only proper interior lighting and climate control but also peace of mind in an area of the country where tornadoes are a concern. Behind the scenes, many building systems in the Union Pacific Center come together to make this happen.
Learn more about some of the most unique and specialized items we installed at Union Pacific below.
The unique elements of our build
Under-floor Cooling System
A typical floor at Union Pacific’s headquarters uses an under-floor VAV system for cooling with four air handling units on each floor. Nailor “swirl” diffusers, installed every ten feet in the floor, provide employees the ability to adjust the ventilation manually to meet their individual comfort levels.
Heat and supplemental cooling are supplied by perimeter fan coil units located in the ceiling, which supply air to offset warm/cold window temperatures. Continuum also controls the amount of conditioned outside air introduced into each floor based on carbon dioxide level sensors.
Shade Control Facilitates “Daylighting”
The new Union Pacific Center features a 19-story glass atrium that allows every floor to receive maximum natural light. In addition, the building’s Mechoshade window shade control system facilitates effective “daylighting”, an important concept as Corporate America seeks solutions to increase worker productivity and decrease energy consumption through building design. Glare on CRTs, for example, has been cited as a cause for reducing the percentage of man-hours worked, lowering employee efficiency and response time, and raising worker stress and healthcare costs. In addition, according to the California Institute for Energy Efficiency and the U.S. Department of Energy, 77,000,000MWh of electricity is consumed in the United States each year for lighting buildings’ perimeter zones where daylight is already present. Daylighting using a window shade management system can reduce energy consumption and peak demand costs and reduce CRT glare, increasing comfort levels, and thus worker productivity. According to Danielson, Control Services is in the process of automating the window shades through the use of Tour Andover Plain English® programs that will operate the window shades based on time off-day or interior ambient light levels.
Storm Shutter Control Provides a “Safe Haven” for Employees
Rollac motorized aluminum storm shutters are installed on the northwest corner of the building atrium and are likewise controlled by the Continuum system. If a tornado is imminent, the CyberStation operator can click a button on the screen to roll down the shutters and block the glass, providing a “safe haven” for the employees on each floor. Data from the wind speed and wind direction sensors installed on the roof of the building is displayed on the CyberStation. If necessary, the workstation will send an alarm to the facilities staff of a potential threat.






