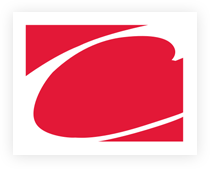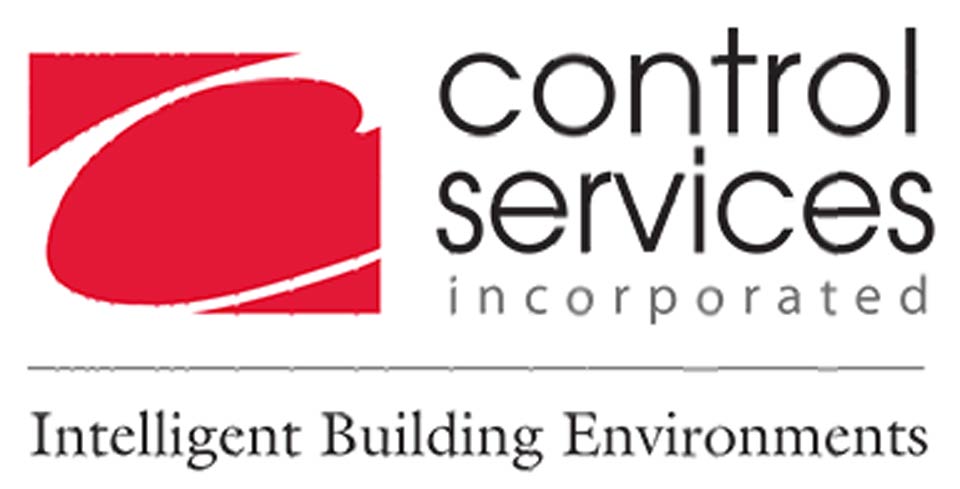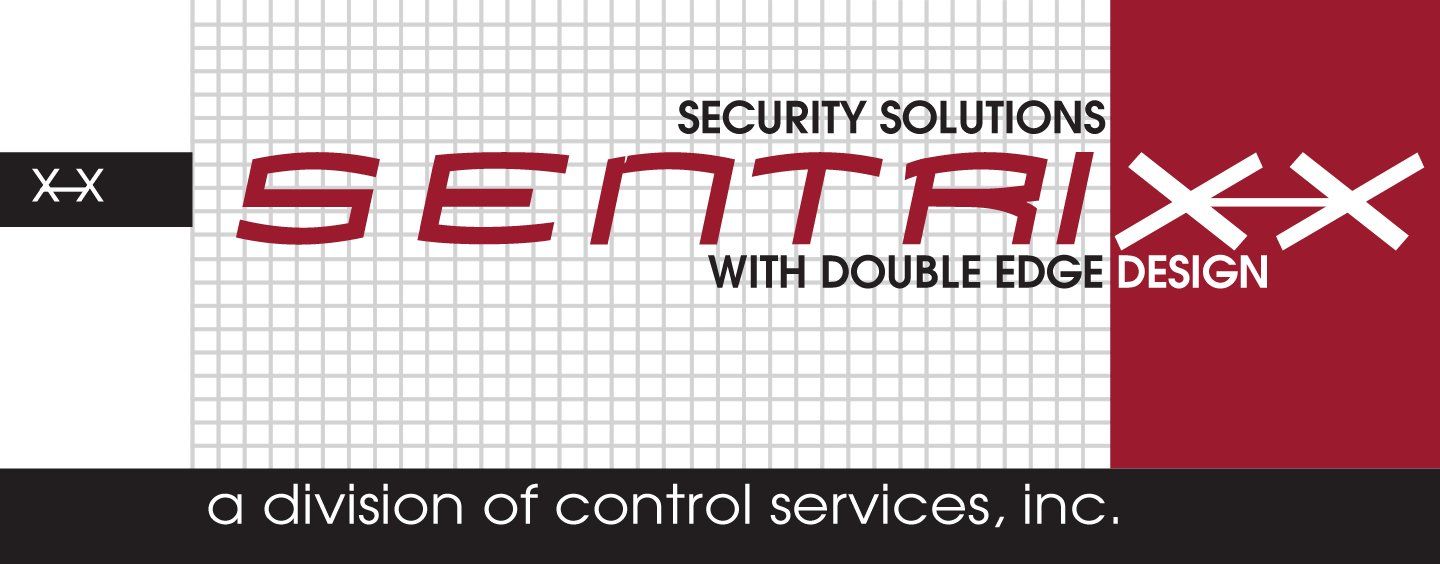Our Work at the Kutak Rock Law Firm in Omaha, NE
The historic Omaha Building is home to Kutak Rock, Nebraska's largest law firm. The eleven-story building was originally constructed in 1889 and is listed on the National Register of Historic Buildings as Omaha’s first skyscraper. The facility underwent an extensive historic renovation completed in 2007. With over 150 individual offices on eleven floors and a full-height central atrium, the newly renovated facility needed a new building management control and security system. The project also included an attached enclosed parking structure. Learn more about the elements we added to this building to modernize and optimize it below.
Due to the time constraints of the project which required the relocation of all building occupants during renovation the project was approached through a design-build process. The owner selected Control Services, Inc. early in the design phase to allow for active participation in system development. The system designed and installed by Control Services, Inc integrates both Building Automation and Security Systems on a single platform.
Our additions to the Kutak Rock building
To ensure a comfortable environment for the building’s occupants and energy efficiency, an Andover Controls Continuum System was installed providing monitoring and control of over 3,600 points. The Andover system is designed to control newly installed central variable volume air handling units and terminal units for each of the interior spaces. In addition, exterior lighting is controlled to accent the restored facility’s facade.
A full-height atrium stretching from the fourth floor to the top of the structure posed unique challenges to ensure that smoke or other irritants are not allowed to disperse throughout the facility. To meet this challenge, the Andover System is designed to monitor the detection system and then control a series of fans and dampers within the atrium, stairwells, and elevator towers in case of an emergency. The entire smoke control system is not only capable of operating automatically but is also interfaced to a fire fighter’s smoke control panel allowing manual operation of the system by emergency response personnel.
Access and Security Control
Occupant and client safety is of great importance to the owner of the newly restored facility. To meet this challenge Control Services, Inc. designed and installed an access and security system that controls and monitors access from the time an employee or visitor reaches the parking garage until they are to the interior space. A combination of proximity type card readers, controlled access to the parking garage, and closed-circuit television cameras provide for a safe and secure working environment.
The system utilizes digital recording technology to allow building security personnel the ability to easily view, record, and archive video files.
Integration brings it together
Through the integrated design of the building management and access control systems Control Services, Inc. offered the owner many benefits. Specifically, integrated design afforded the owner single-seat operation of the entire system eliminating the need for redundant computers or software systems, one-call service support of all systems, reduced initial system cost due to reduction in infrastructure, and reduced ongoing costs associated with single system training and operation.






